HERE’S HOW IT WORKS
• We build your project exactly how it will stand virtually
• Specific plan for popping lines that accounts for every numbered wall
• Wall plan that has exact dimensions for plates and wall heights
• Floor system/ joist plan with dimensions and exact layout
• 2nd Floor Wall plan that has exact dimensions for plates and wall heights
• 2nd Floor joist plan with dimensions and exact layout
• Roof plan with exact runs
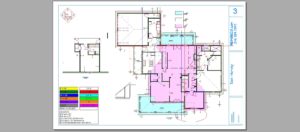
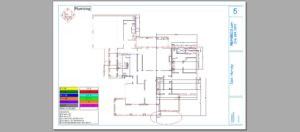
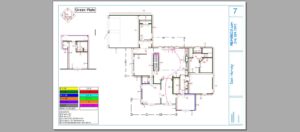
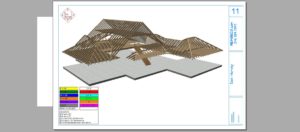

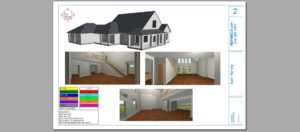 https://youtu.be/5dx3LC6cLDs
https://youtu.be/5dx3LC6cLDs