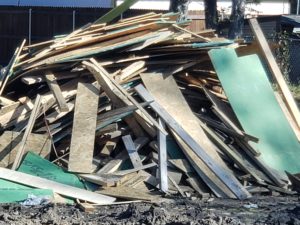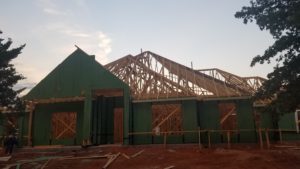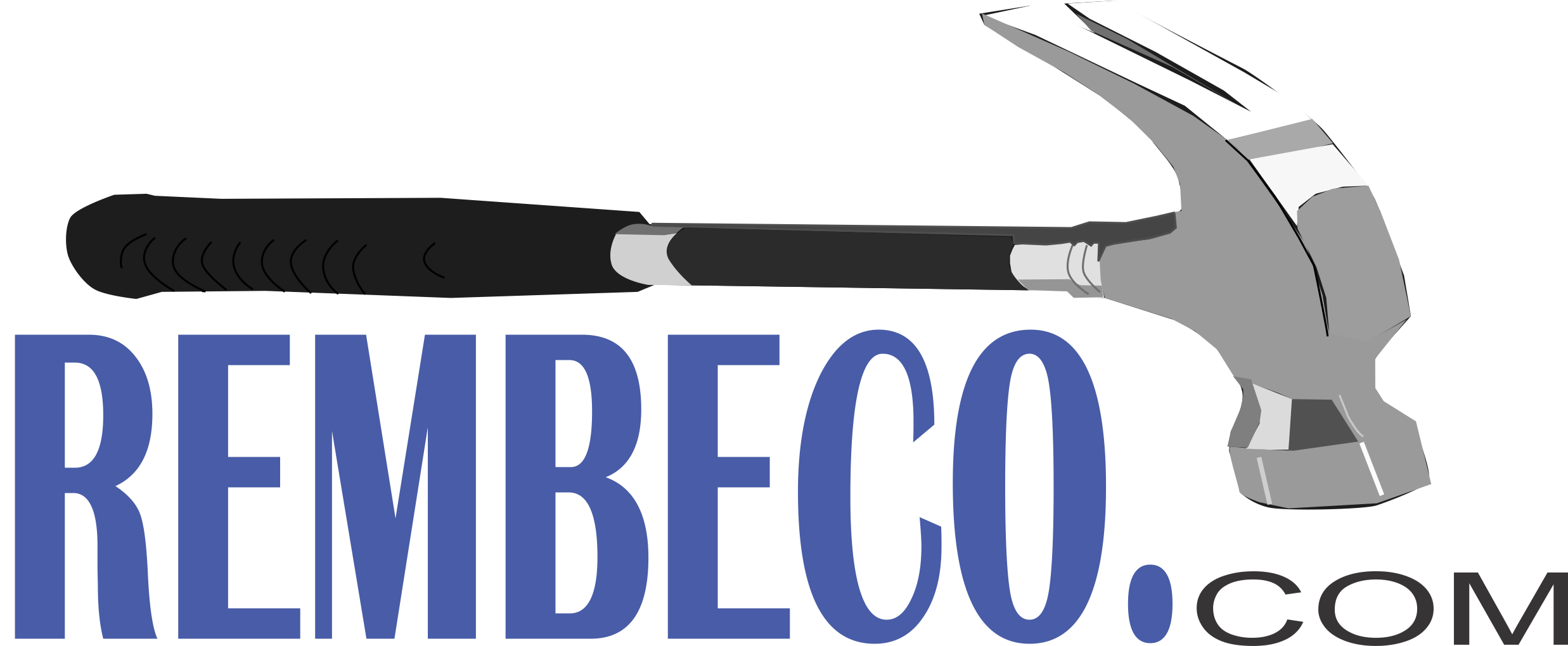There are 3 main pieces of this puzzle that are broke. Planning, materials and labor.
1. Planning
The architect spends a lot of time drawing a plan that is a good rendition of what the completed project will be. But unfortunately they dont have the field experience or dont take the time to draw exactly how it must be framed.
An engineer then comes behind to draw how they would like to see the project framed. 3 issues I see. Redundancy in that in the drafting of the plan the engineering could have been added at that time without an additional step. Also the engineer is drawing on top of a flawed plan. And
The plan then needs a takeoff done to figure the amount of material. Again redundancy in that someone is going through the plan to figure materials when this could have been done at the drafting stage. The process for the takeoff itself is fouled…. to be discussed later.
And finally the framer is dealt the short end of the stick dealing with errand plans, lumber issues and delays while issues are worked out.
2. Materials

Let me present the fable of “Planting a Tree”
You need to hire someone to plant a tree (supply your lumber). So you choose 3 prospects. A, B and C. They all must dig a hole (give a “quote” on lumber). All the holes look similar and you choose the best price A. But now you go to plant your tree and the hole is too shallow. Now your project is delayed while the hole is enlarged. You are having to pay for every inch deeper that needs to be dug (the material that was left off quote and material mishandled by the framer). Little did you know at the time, but you would have been better off choosing B or C. The 3 planters also know that they may only get 1 of every 3 jobs they bid. So they must reconcile the cost of digging 2 of 3 holes on the jobs they dont get by including that cost in the 1 job that they do. They will also have to allow for the cost of making extra trips for digging the extra inches needed (how much money do you think is lost everytime an 18 wheeler comes out to the job with 10-2×4. It’s actually a trick question. They dont loose any. They already built that cost into the lumber price because they know they will end up making those extra trips)
Now it’s really no one person’s fault. It’s just the way its always been done. The lumber company knows they cant afford to spend the time or money to get the most accurate take off. If they did, and the prospective client choose another company based on price, they would lose out on all that work (digging the hole). And then it becomes, more than it already has, a vicious cycle of having to tack on the price of estimates that aren’t won onto the few that are. You lose. And even if they could spend the time and money to get the takeoffs done accurately, they are still basing those numbers on flawed plans. So how can we do it you may ask? Hold on. I’ll show you.
3. Labor

The framer knows before getting started he is going to have issues with the plans and material. He has to build into his bid (like the lumber company above), for the inefficiency of the broke system. And until now, there hasn’t been a system to bring the “Fords” assembly line way of building a home. It’s been over 100 years. And we have cars that can fly???
Think of this. You have a team of framers. Usually groups of 2. A cut man and a nailer. The nailer waits on the cut man to cut what he needs and as the nailer nails, the cut man waits on his next measurement to cut. They 2 men are effectively working 4 hours of an 8 hour day. If there was only a way that the lumber could arrive to the job pre cut, labeled and bundle in a that the first item needed was on top to the last item on the bottom………
